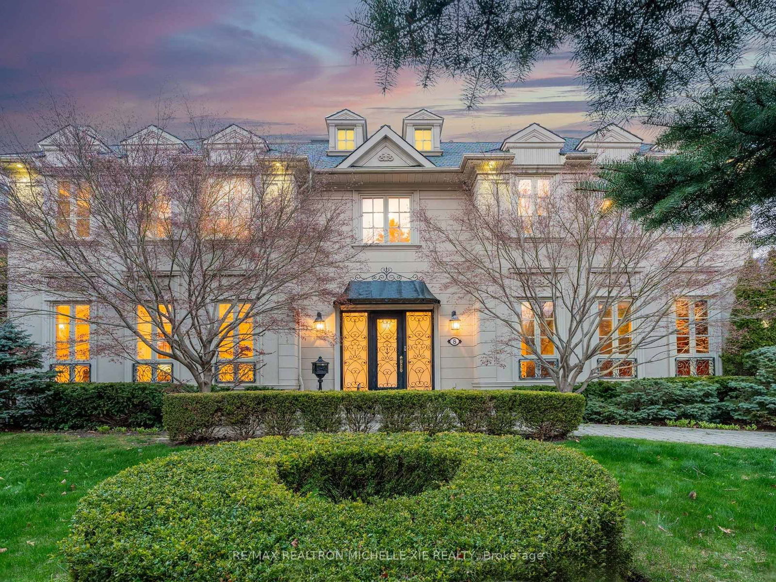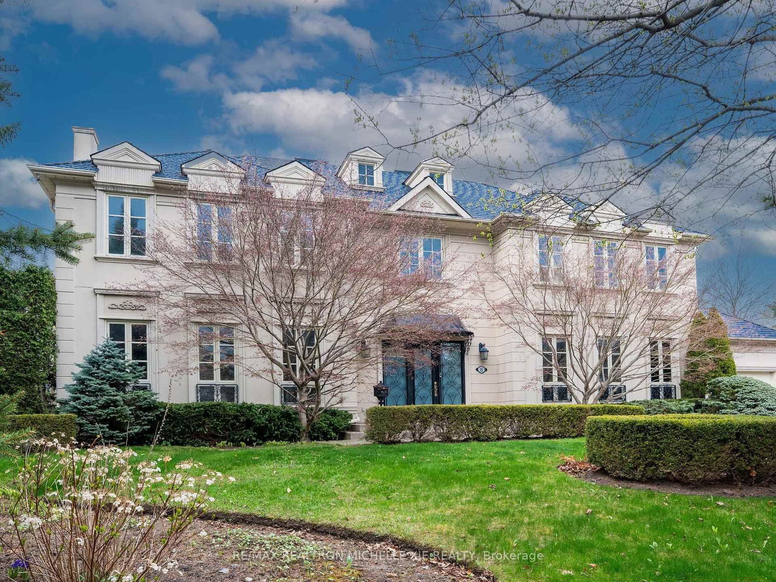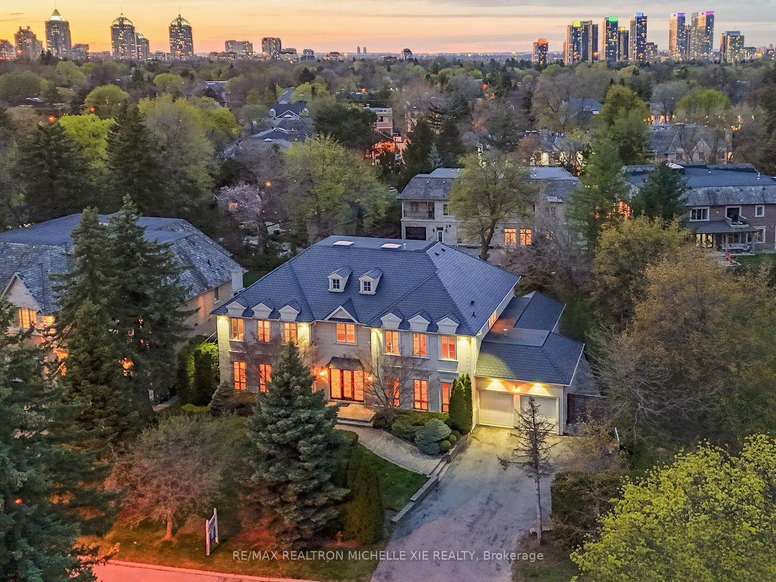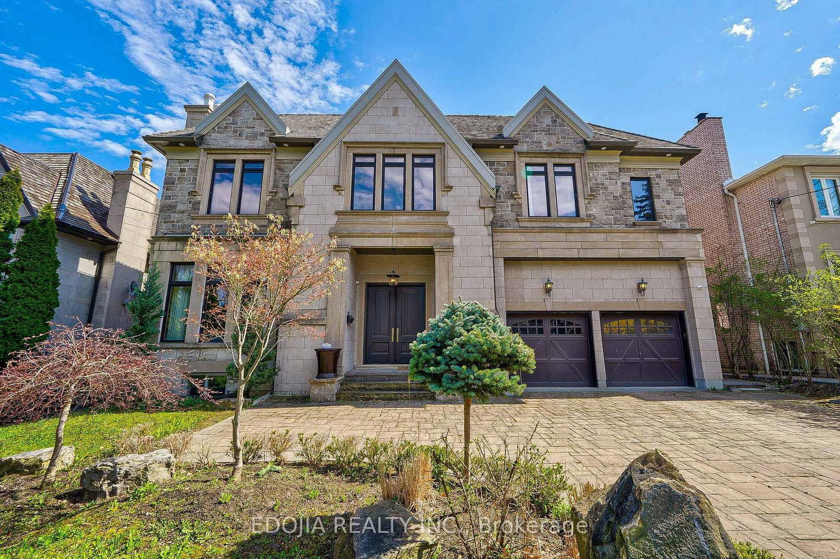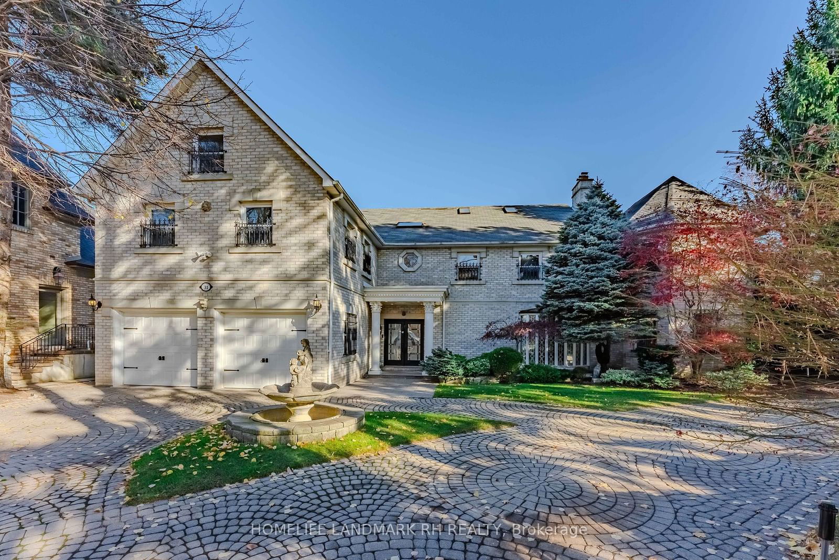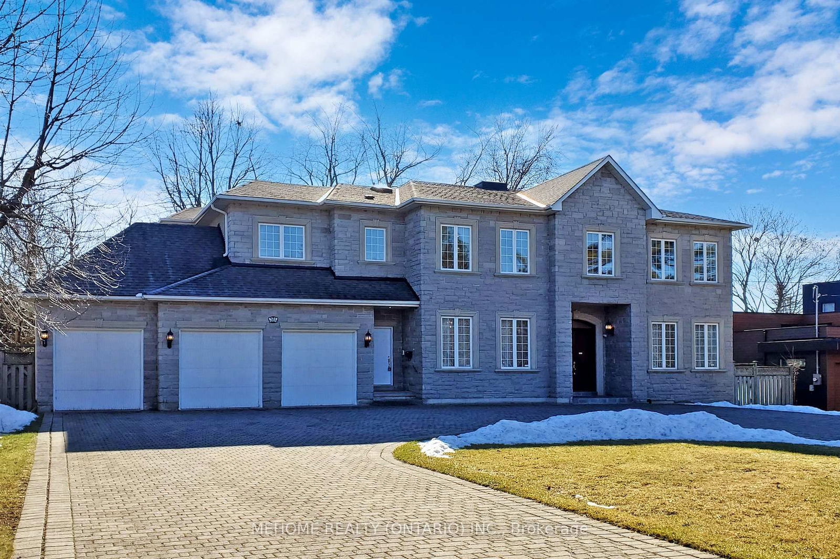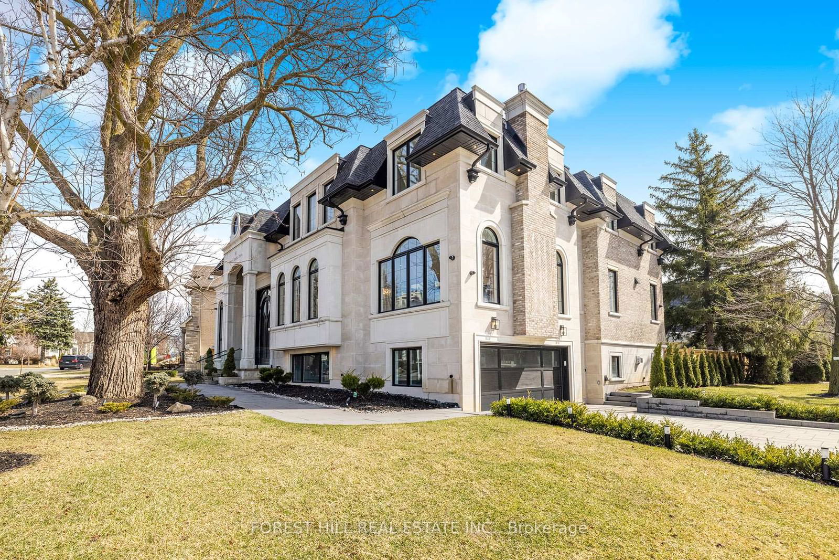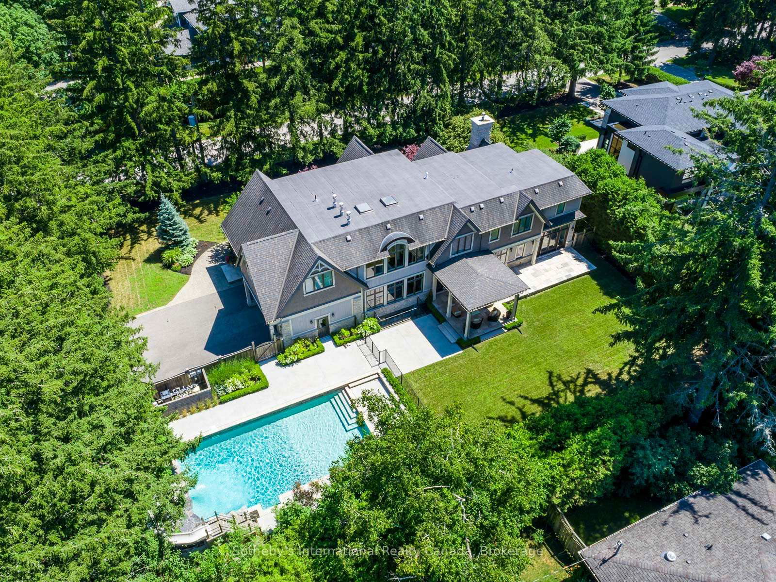Overview
-
Property Type
Detached, 2-Storey
-
Bedrooms
5 + 1
-
Bathrooms
7
-
Basement
Finished + Full
-
Kitchen
1
-
Total Parking
9 (4 Attached Garage)
-
Lot Size
112.73x145.6 (Feet)
-
Taxes
$27,753.00 (2024)
-
Type
Freehold
Property Description
Property description for 8 Colvestone Road, Toronto
Property History
Property history for 8 Colvestone Road, Toronto
This property has been sold 1 time before. Create your free account to explore sold prices, detailed property history, and more insider data.
Schools
Create your free account to explore schools near 8 Colvestone Road, Toronto.
Neighbourhood Amenities & Points of Interest
Find amenities near 8 Colvestone Road, Toronto
There are no amenities available for this property at the moment.
Local Real Estate Price Trends for Detached in St. Andrew-Windfields
Active listings
Average Selling Price of a Detached
June 2025
$3,143,975
Last 3 Months
$3,337,585
Last 12 Months
$3,588,550
June 2024
$2,113,750
Last 3 Months LY
$3,356,684
Last 12 Months LY
$3,608,681
Change
Change
Change
Historical Average Selling Price of a Detached in St. Andrew-Windfields
Average Selling Price
3 years ago
$4,195,333
Average Selling Price
5 years ago
$3,102,417
Average Selling Price
10 years ago
$2,883,165
Change
Change
Change
Number of Detached Sold
June 2025
8
Last 3 Months
9
Last 12 Months
7
June 2024
4
Last 3 Months LY
7
Last 12 Months LY
6
Change
Change
Change
How many days Detached takes to sell (DOM)
June 2025
17
Last 3 Months
26
Last 12 Months
46
June 2024
8
Last 3 Months LY
14
Last 12 Months LY
35
Change
Change
Change
Average Selling price
Inventory Graph
Mortgage Calculator
This data is for informational purposes only.
|
Mortgage Payment per month |
|
|
Principal Amount |
Interest |
|
Total Payable |
Amortization |
Closing Cost Calculator
This data is for informational purposes only.
* A down payment of less than 20% is permitted only for first-time home buyers purchasing their principal residence. The minimum down payment required is 5% for the portion of the purchase price up to $500,000, and 10% for the portion between $500,000 and $1,500,000. For properties priced over $1,500,000, a minimum down payment of 20% is required.

